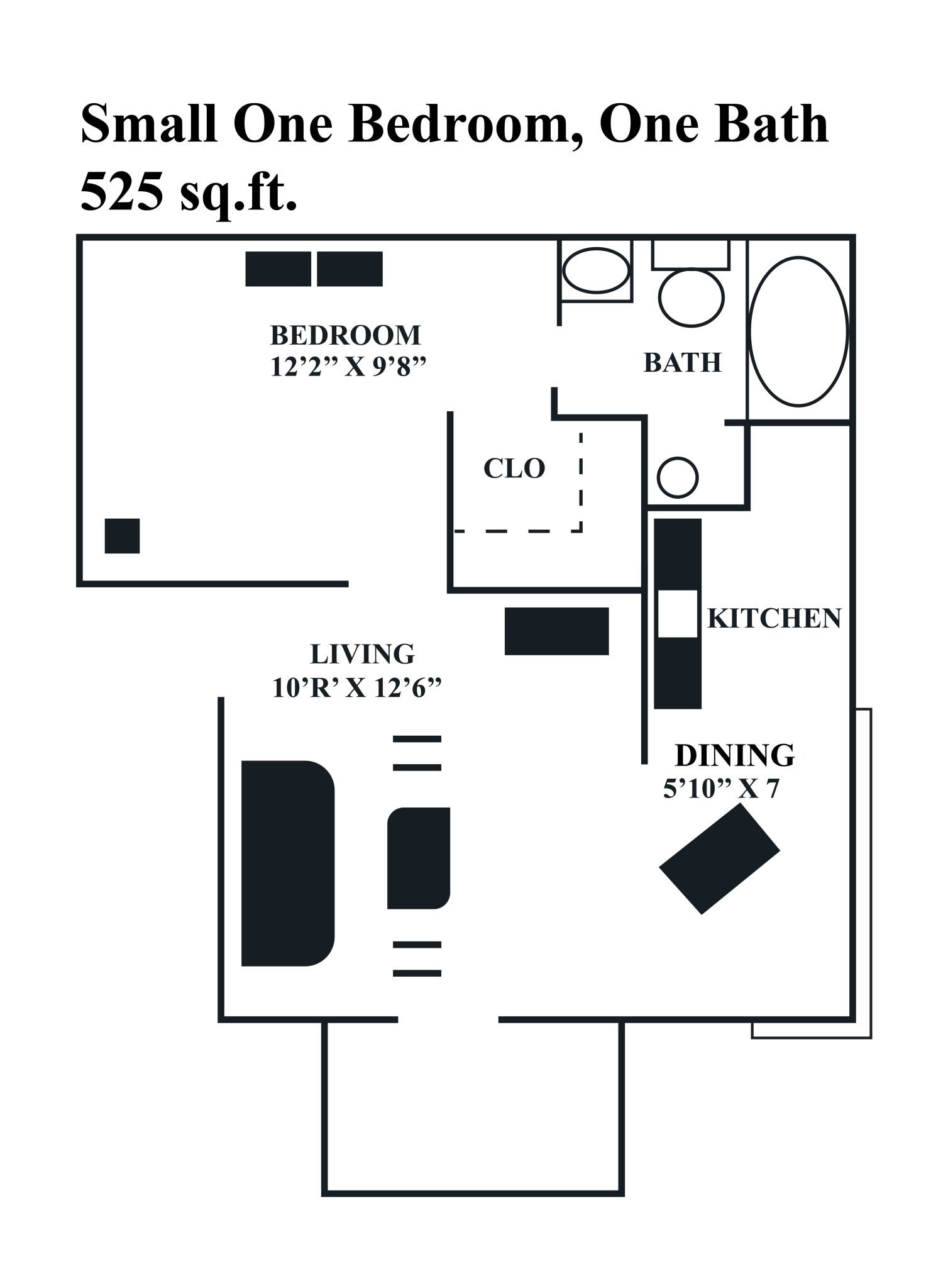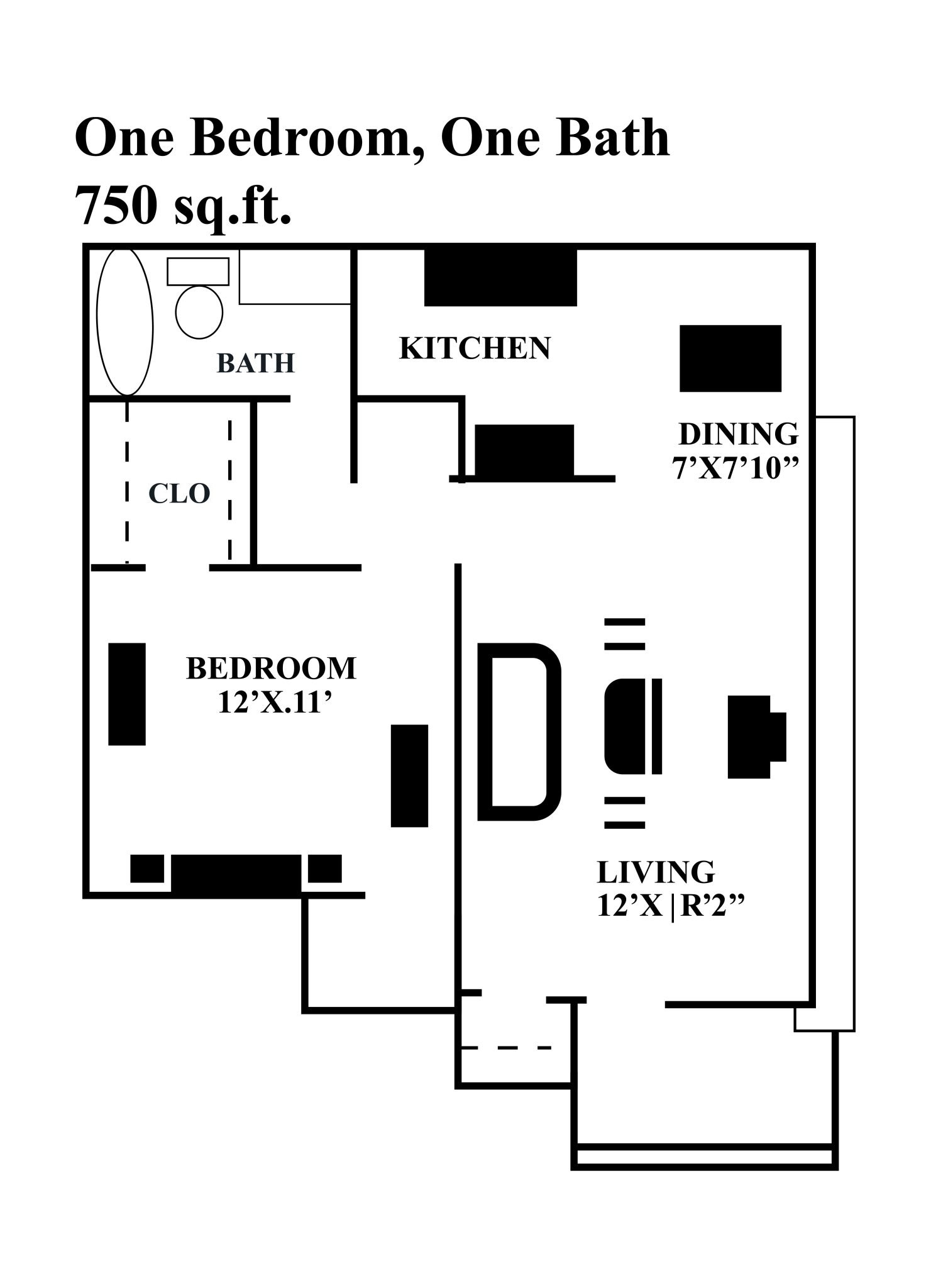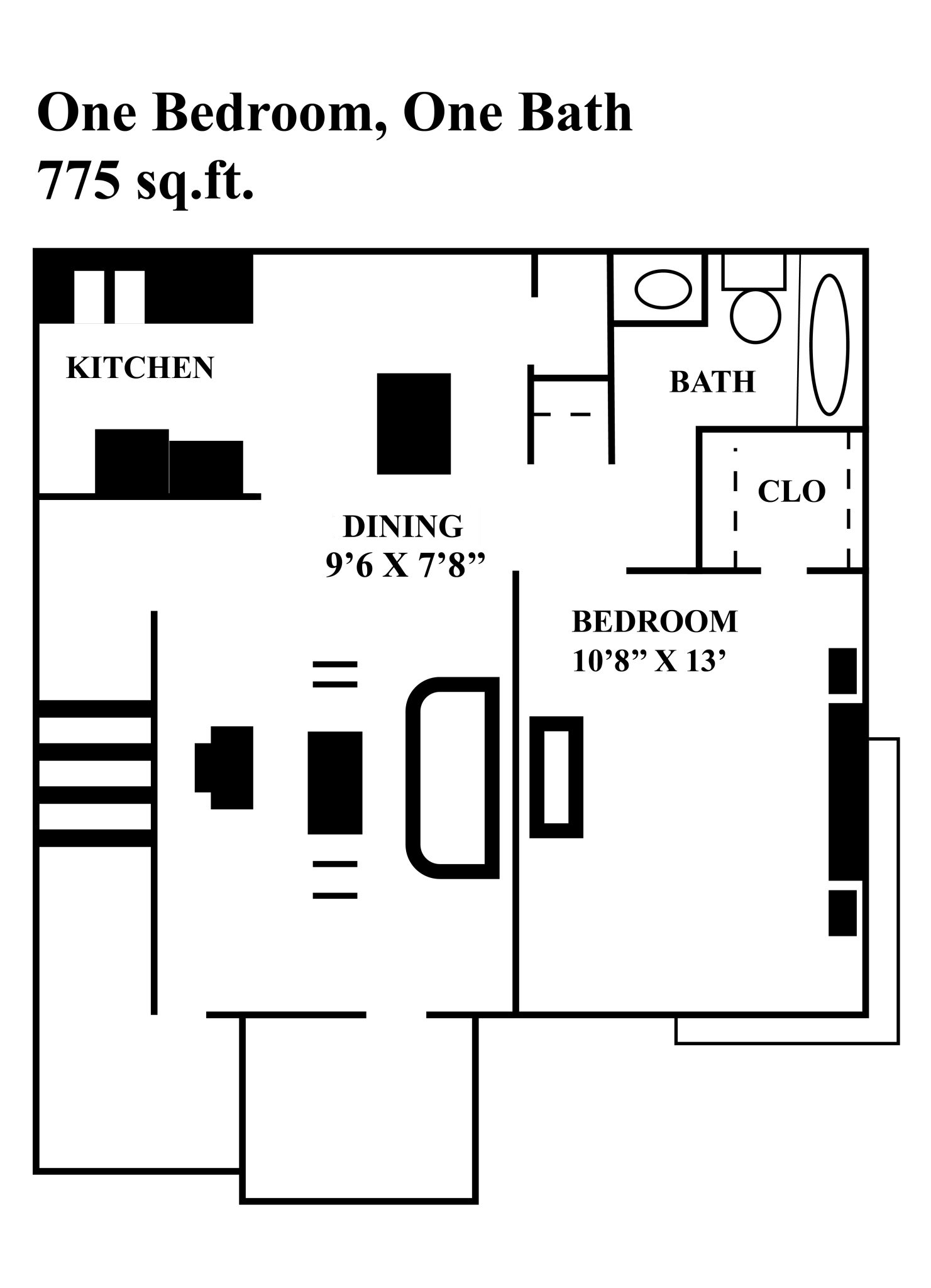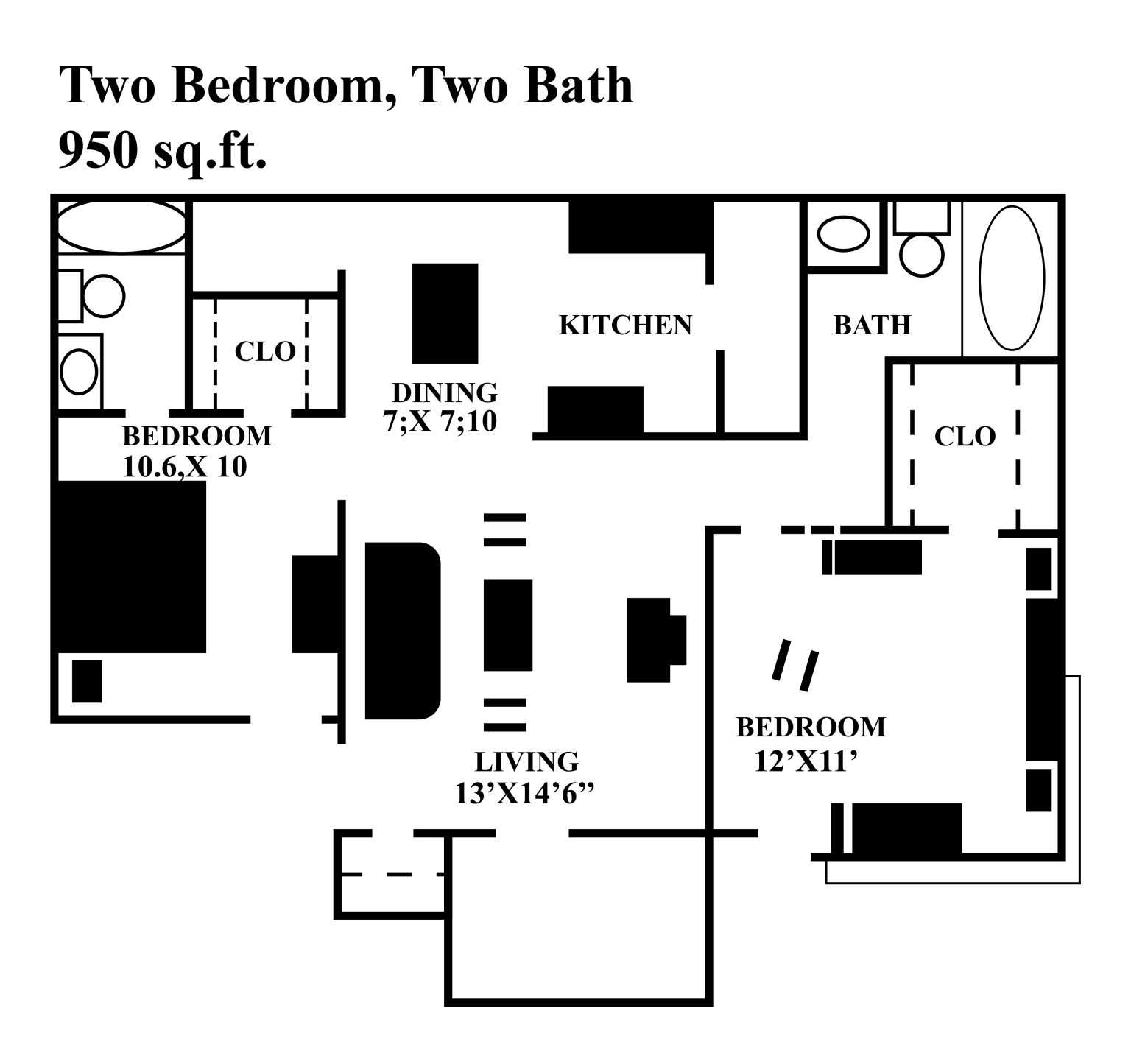ONE BEDROOM – JUNIOR
Our one bedroom junior floor plan offers 525 square feet of living space including a sectioned-off bedroom with a door and one full bathroom. Residents can choose a stackable washer and dryer unit in lieu of closet space. Please call our leasing office for more information. Ask about our fully furnished options on request.

ONE BEDROOM – REGULAR
Our one bedroom floor plan features 750 square feet of living space including a master bedroom with walk-in closet and full bathroom, a separate living room that provides access to an outdoor private patio, and a luxury designer kitchen featuring granite countertops, undermount sink with retractable spout, stainless steel appliances, and custom cabinetry with soft close. Ask about our fully furnished options on request.

ONE BEDROOM – LARGE
Our largest one bedroom apartment floor plan offers 775 square feet of living space including a master bedroom with walk-in closet and full bathroom, a separate living room that provides access to an outdoor private patio, and a luxury designer kitchen featuring granite countertops, undermount sink with retractable spout, stainless steel appliances, additional linen closet and custom cabinetry with soft close. Ask about our fully furnished options on request.

TWO BEDROOM
This is our two bedroom apartment floor plan, which offers 950 square feet of living space two full bathrooms, walk in closets and washer/dryer hookups. For additional information, contact our leasing office. Ask about our fully furnished options on request.


